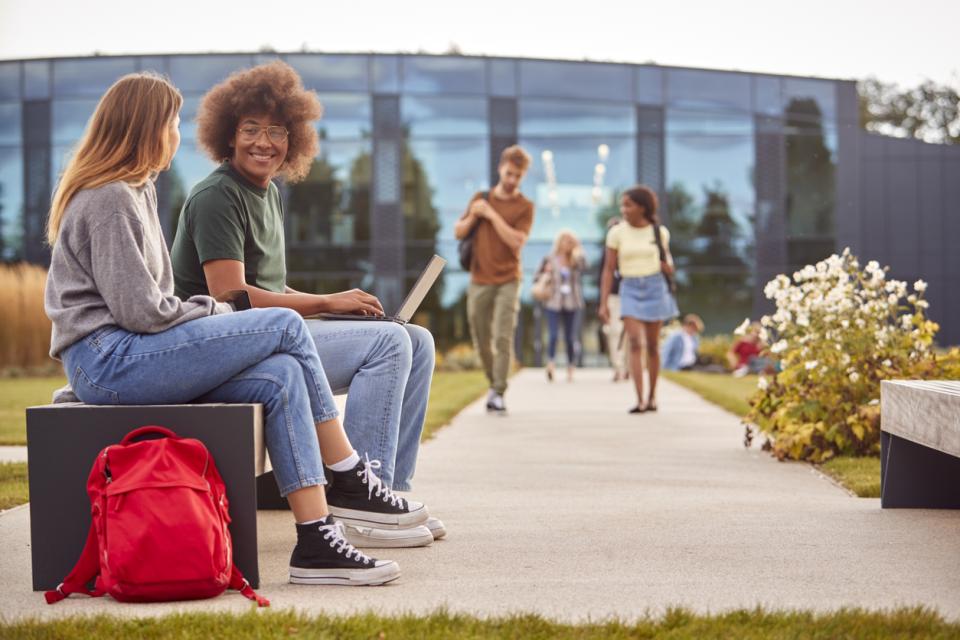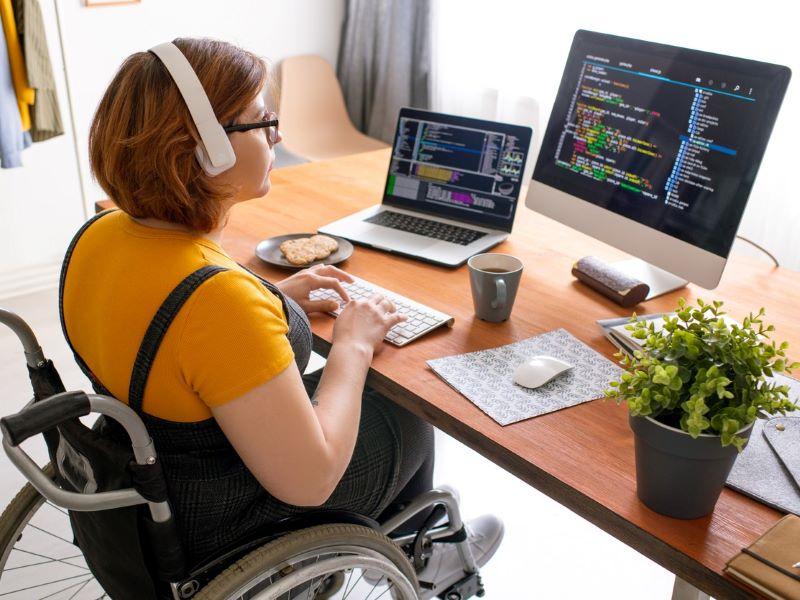Equality, diversity, and inclusion (EDI) is at the top of university agendas. As part of this, institutions need to create accessible campus environments for those with a disability – physical or other.
A growing number of young people entering higher education identify as having special educational needs and disabilities (SEND) that require specific support, according to the recent government SEND review. Campus design should take into account visible and invisible disabilities and architects can play an important role in this.
When designing for students with Autistic Spectrum Disorder (ASD), the challenges these students face can be difficult to visualise. Processing information can take longer for people with ASD, posing challenges when it comes to communicating, studying and socialising, and many people with ASD struggle with processing sensory information, because their senses can be intensified (hypersensitive) or dampened (hyposensitive).
One of the most straightforward ways to reduce daily frustrations for neurodiverse students is designing a campus in which they feel confident and comfortable, using simple navigational landmarks and signage that is clear, visual and relevant.
Another is recognising the need for a more diverse range of environments to study, work, socialise and retreat, which allow those with ASD to find spaces of sanctuary and quiet. And in some cases, considerations need to be made for spaces for counselling, educational and SEND support, and activity-based learning and vocational skills.
- A checklist for making disability inclusion a reality in higher education
- Covid should have taught us that campus needs to be a treasured space
- We can help students with intellectual disabilities shatter glass ceilings
Incorporating the natural environment helps relieve stress and anxiety, develop social skills, and motivate learning for all students, but in particular for those with special educational needs, and so exploring opportunities to link the outside world to the campus interior is important, as well as using natural materials within the interior design.
In terms of physical disabilities, technology should be widely employed to support young people to overcome accessibility barriers, from induction loops, power assisted desks and tables, voice-activated lifts, and tracking and digital wayfinding to screen readers and text-to-speech. For staff and students with additional mobility needs, power-assisted doors, dropped areas of reception desks, accessible ramps and lifts, and pathways that are smooth, wide and clear of obstacles are all important considerations in a campus’ design.
Good practice and legislative compliance
All higher education institutions must have the foundation of an Accessibility Statement and an Accessibility Roadmap. To optimise accessibility, institutions engage regularly with a consultant on the National Register of Access Consultants, undertake accessibility auditing and provide online accessibility maps of rooms and buildings across their campuses.
The “Managing inclusive building design in HE” briefing document outlines a process that will ensure equality is taken into consideration at key stages of campus development or refurbishment. Developed by the Equality Challenge Unit in partnership with members of the Association of College & University Business Officers and the Association of University Directors of Estates, it provides guidance on best practice, legislation and an important management and procedural checklist that can be adopted in future design reviews.
The Centre for Accessible Environments sets out good guidelines for education sector projects. Finally, the PAS 6463 “Design for the Mind – Neurodiversity and the Built Environment” is a valuable resource, giving guidance on principles to ensure that people with a range of processing differences are able to access and enjoy their experience of the built environment.
Translating equity, diversity and inclusion to a university estate
When designing for an inclusive campus, early and consistent engagement with university EDI representative groups, including staff and student accessibility groups is an important starting point. This should be followed by developing the brief and emerging design with education support teams, teaching and learning groups, and those responsible for the digital experience across the campus. This should be combined with regular engagement with the campus community through project blogs, comms portals, and “town hall” style engagement.
When seeking to understand how spaces and facilities impact an individual, it’s important to recognise intersectionality, and how multiple factors including age, disability, gender, race, religion and sexual orientation all converge to inform this.
For educators and architects working together on a campus design, persona and perception studies and “day in the life” storyboarding are valuable ways of capturing touchpoints, needs, experiences and emotions on campus, looking through the lens of a diverse campus community. Using 3D modelling and walk-throughs to understand how a building will be experienced day-to-day is also a good tool for recognising how best to meet a range of physical and neurodivergent needs.
Inclusive study spaces of the future
We have already seen a significant shift away from timetabled, didactic teaching spaces towards more inclusive dialogic teaching spaces for self-directed and group learning, including spaces to curate the digital curriculum and support online teaching. These spaces in themselves are often more accessible to those with SEND.
This teaches us an important lesson, that inclusivity and accessibility should be treated as a design influence together with blended learning and the convergence of the physical and digital estate – whereby it becomes equally important to ensure that online content is accessible to all.
The above measures and considerations should help architects and educators work collaboratively with campus users to create teaching environments that are inclusive and accessible. And in the longer term, this shift should help level the playing field in terms of how people experience university life and where this experience takes them.
Jon Roylance is higher education and science and research sector lead at ADP Architecture.
If you found this interesting and want advice and insight from academics and university staff delivered direct to your inbox each week, sign up for the THE Campus newsletter.




comment2
(No subject)
(No subject)